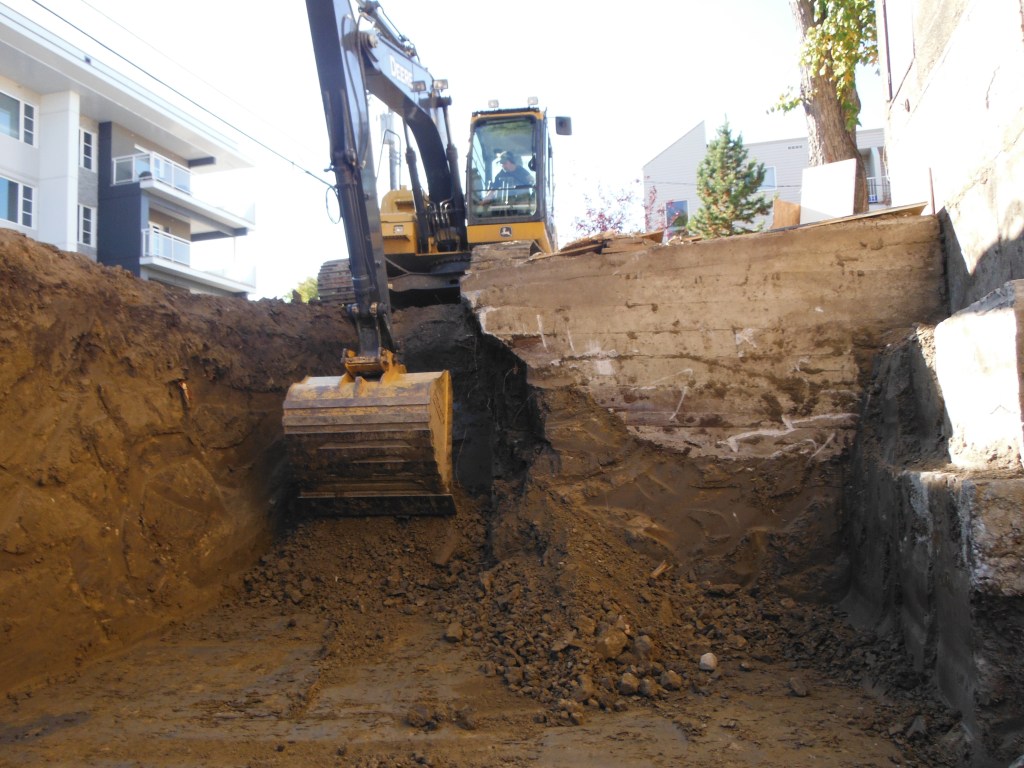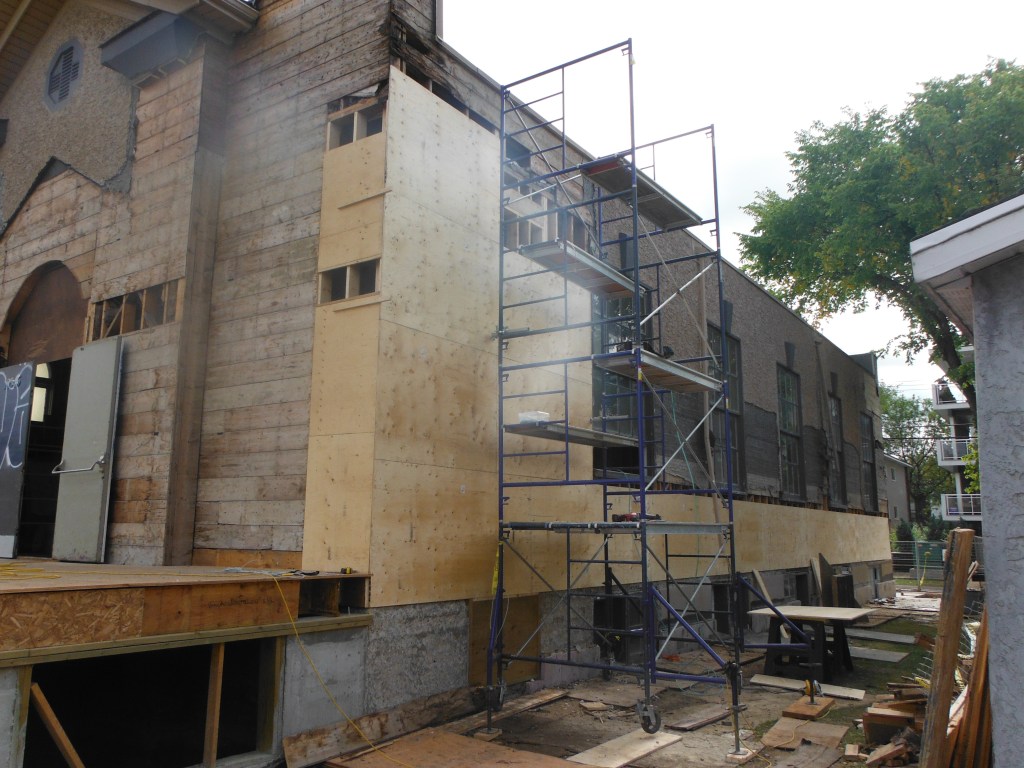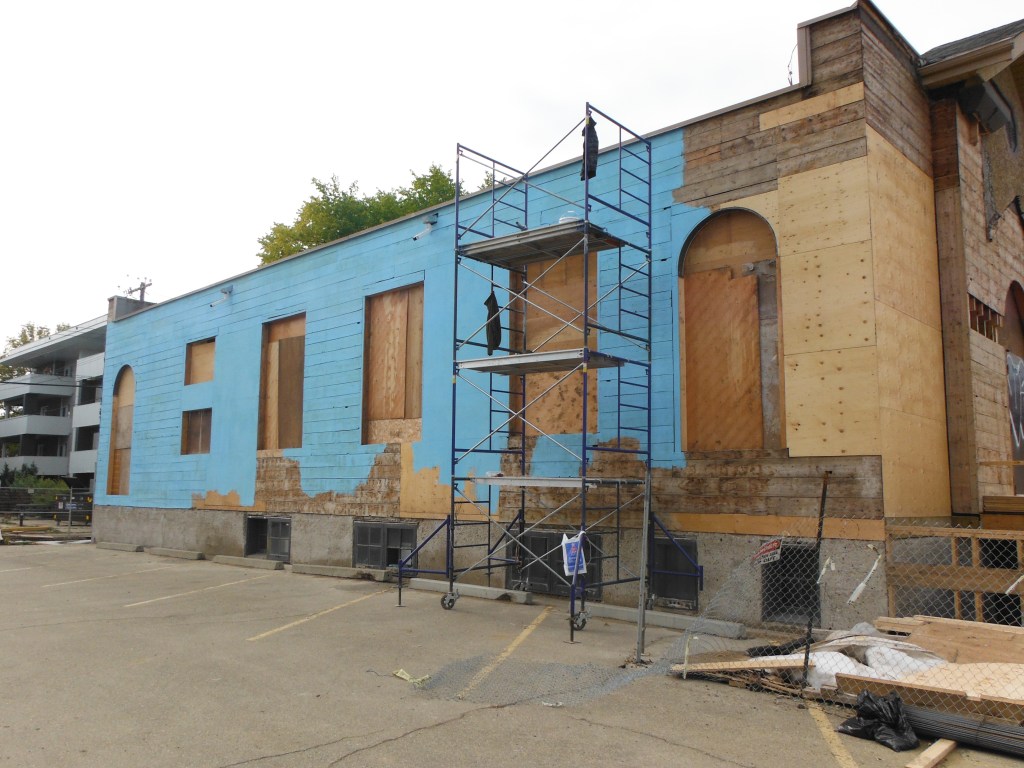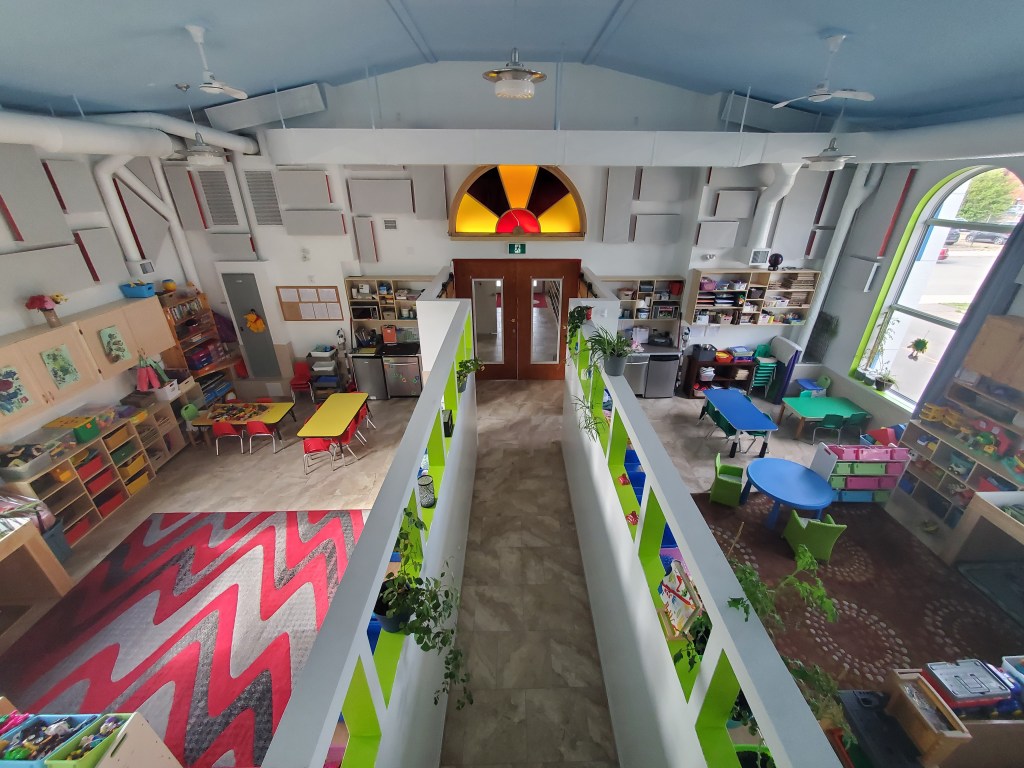It all started with a vision. A childcare setting outside of the box. We have created a unique, ever-evolving learning environment here at Cambridge.

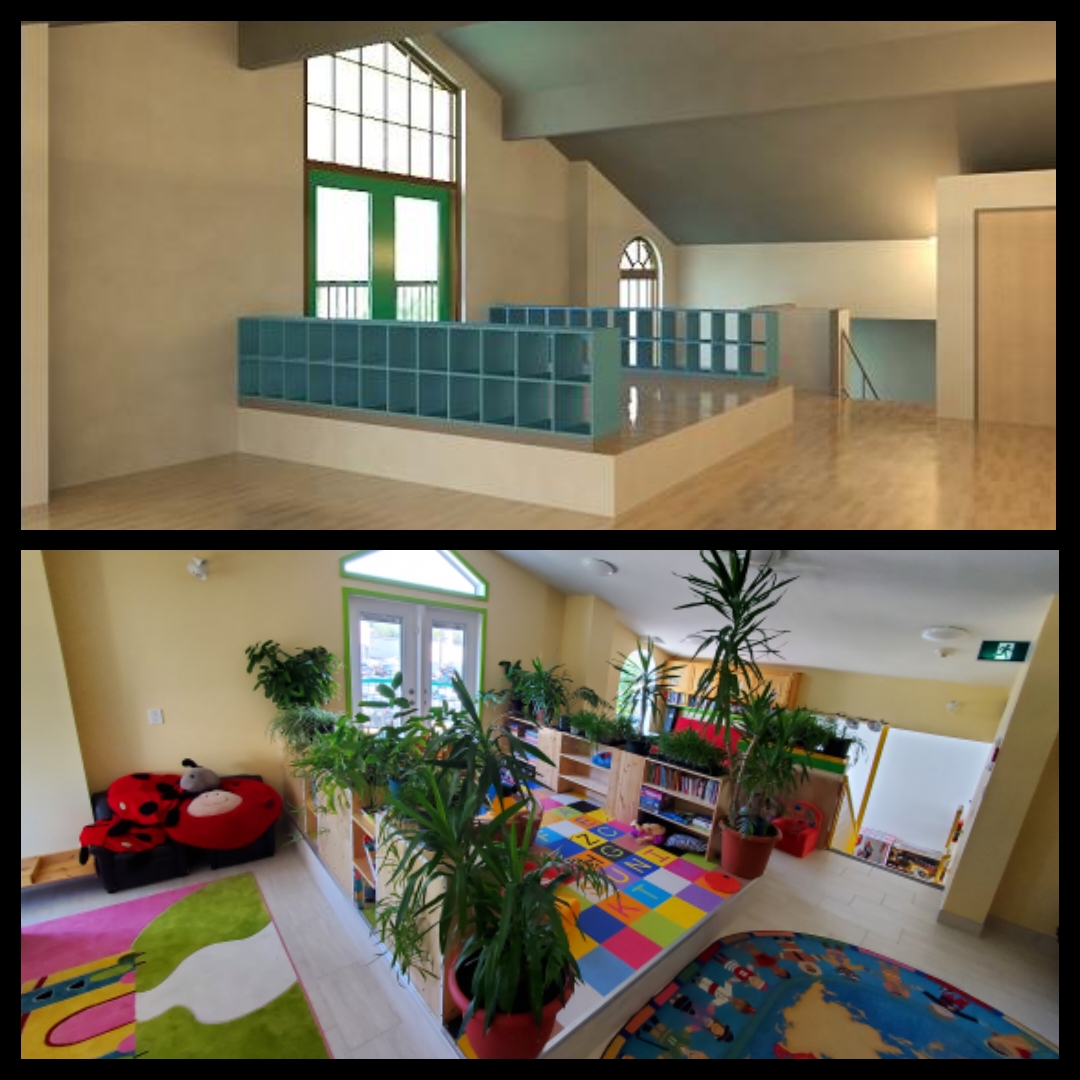
The building itself was originally a church built in 1949. During the demolition and design phases, it was important for us to keep as much of the building’s history and character as possible. Throughout the centre bits and pieces of the original structure can be seen. Shiplap lumber that was used for forming and later the walls, have been turned in to sliding barn style doors for all the rooms. The original stained-glass window remains in its original place, but now lights up and overlooks the rooms on the main floor.
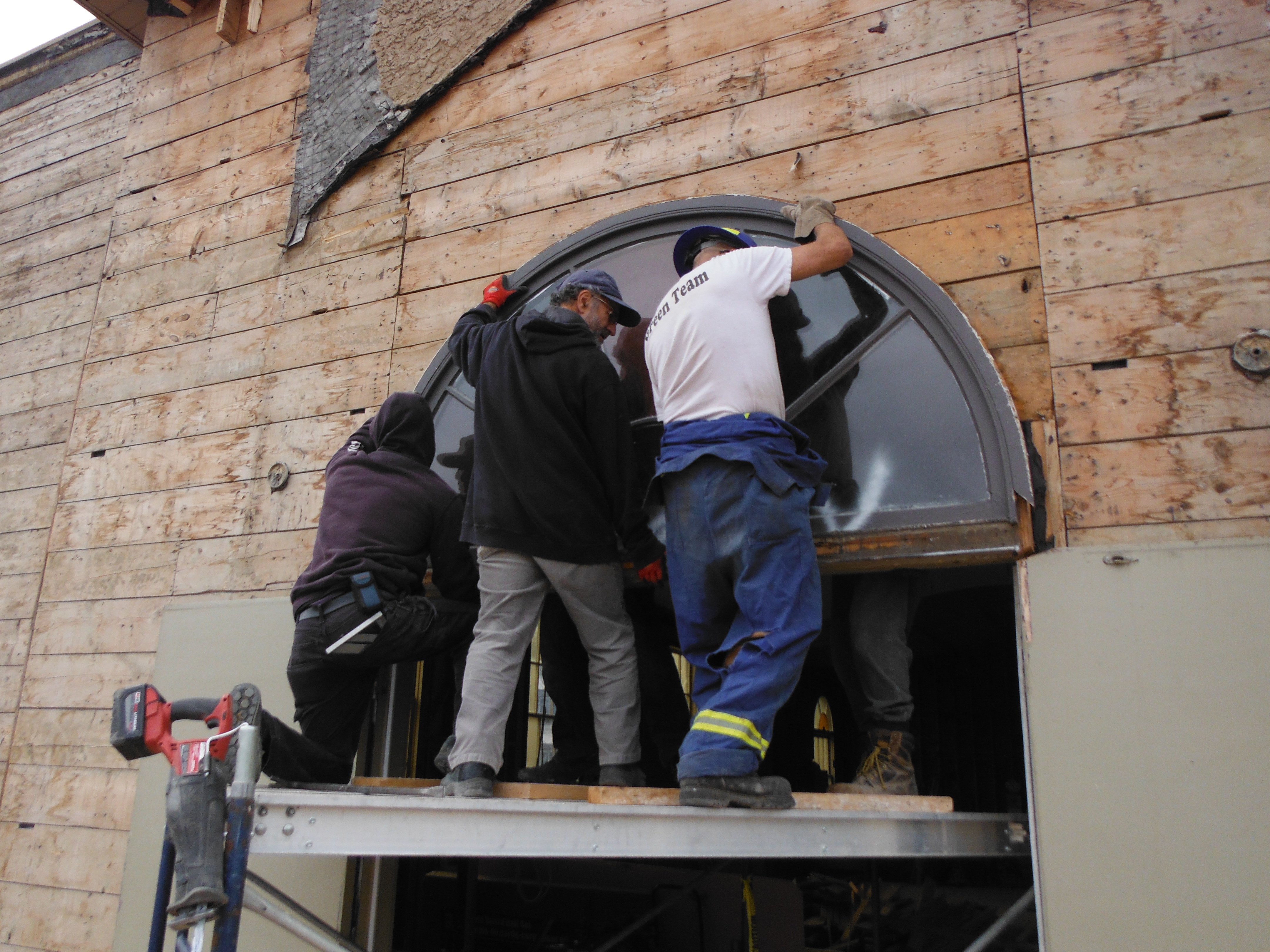

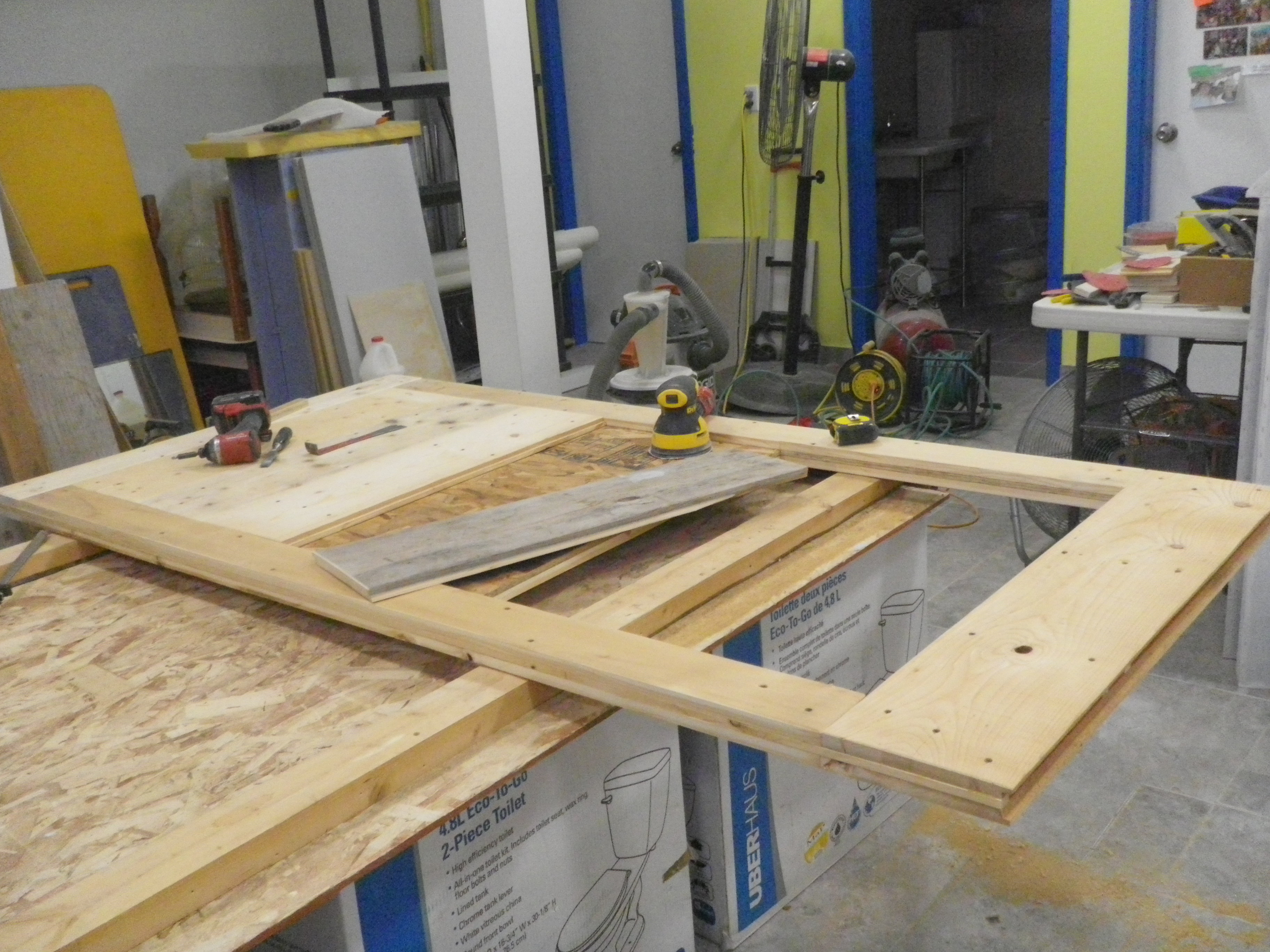
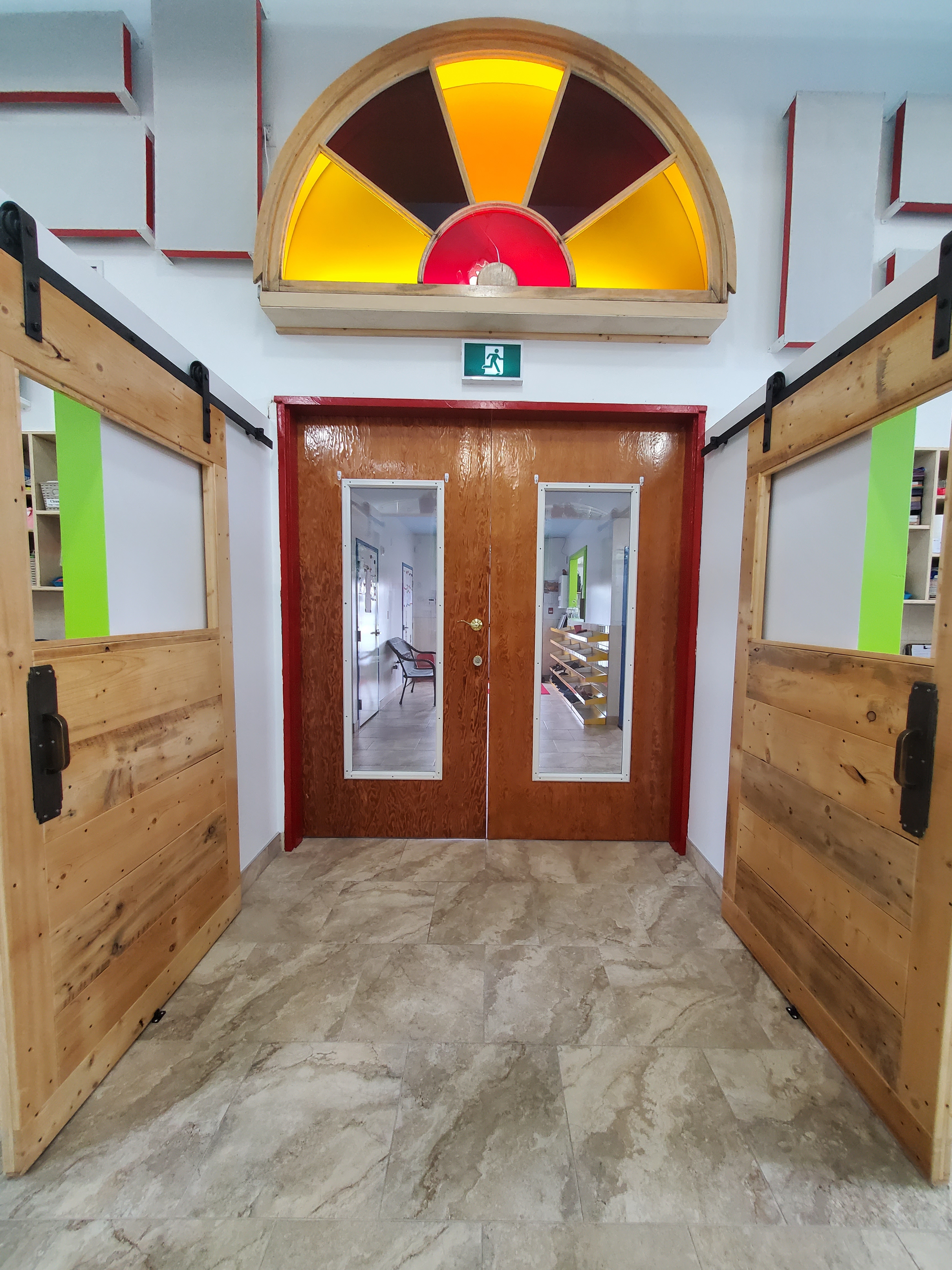
The entire space was designed and created with children’s needs in mind. Throughout the facility you’ll see a variety of plants and indoor gardening projects. It is a priority of ours to incorporate cultural diversity, natural living objects and tangible real items in the children’s day to day experiences. Every room has custom washrooms, cabinets and shelves. We already have plans to expand on what we’ve done so far!
Take a look at our gallery page for a behind the scenes video.

